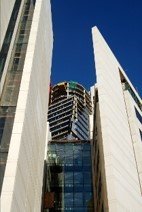Bridge Water Place, Leeds
Leeds, UK
New High Rise Mixed Residential, Office and Retail Development
We assisted with the completion of this complex and difficult build project, consisting of 10 floors of office space and 22 floors of residential. The building was being developed by a local develop in the centre of Leeds adjacent to the train station. Our role was to manage commercially all the envelope and external works packages. This included procuring aluminium cladding and glass curtain walling from the United Arab Emirates, including arranging shipping and customs clearance. During the build programme the concrete frame and external cladding contractors went into Administration, adding further difficulties and challenges. During the construction phase, we worked with the construction teams to change the formwork system mid build from tables to pan and prop system. This reduced the construction time of each slab by half, speeding up the build cycle.
The project had a 2 storey basement car park adjacent to the river Aire which needed to be constructed and be totally waterproof. Three tower cranes and two mobiles cranes were used to complete the construction of the concrete frame, cladding, roofing and curtain walling. Due to the proximity to the centre of Leeds city centre, we were not allowed to close the road for the main sewer connections, so we had to tunnel under the road to establish the connection, adding further complexity to the construction.




